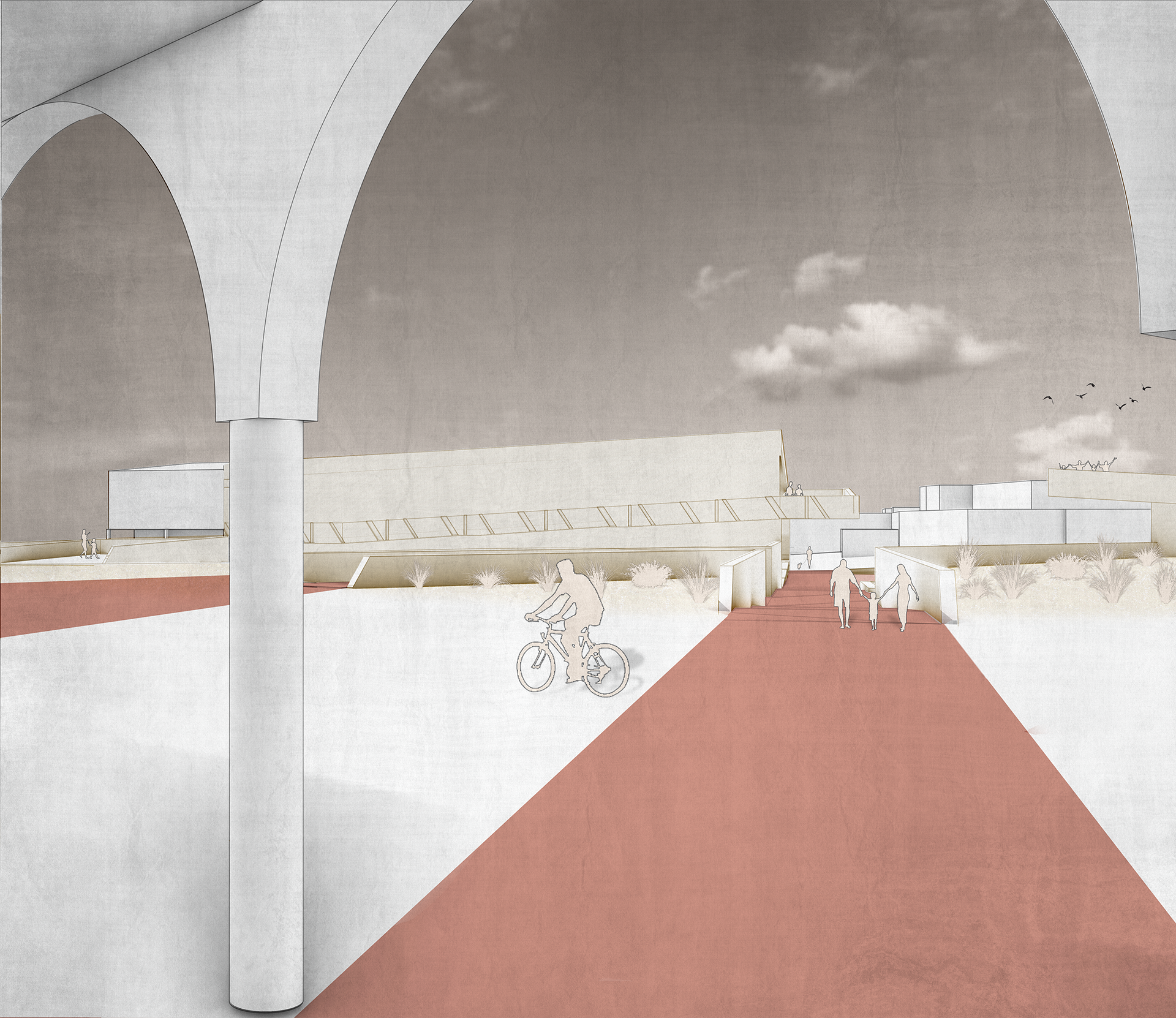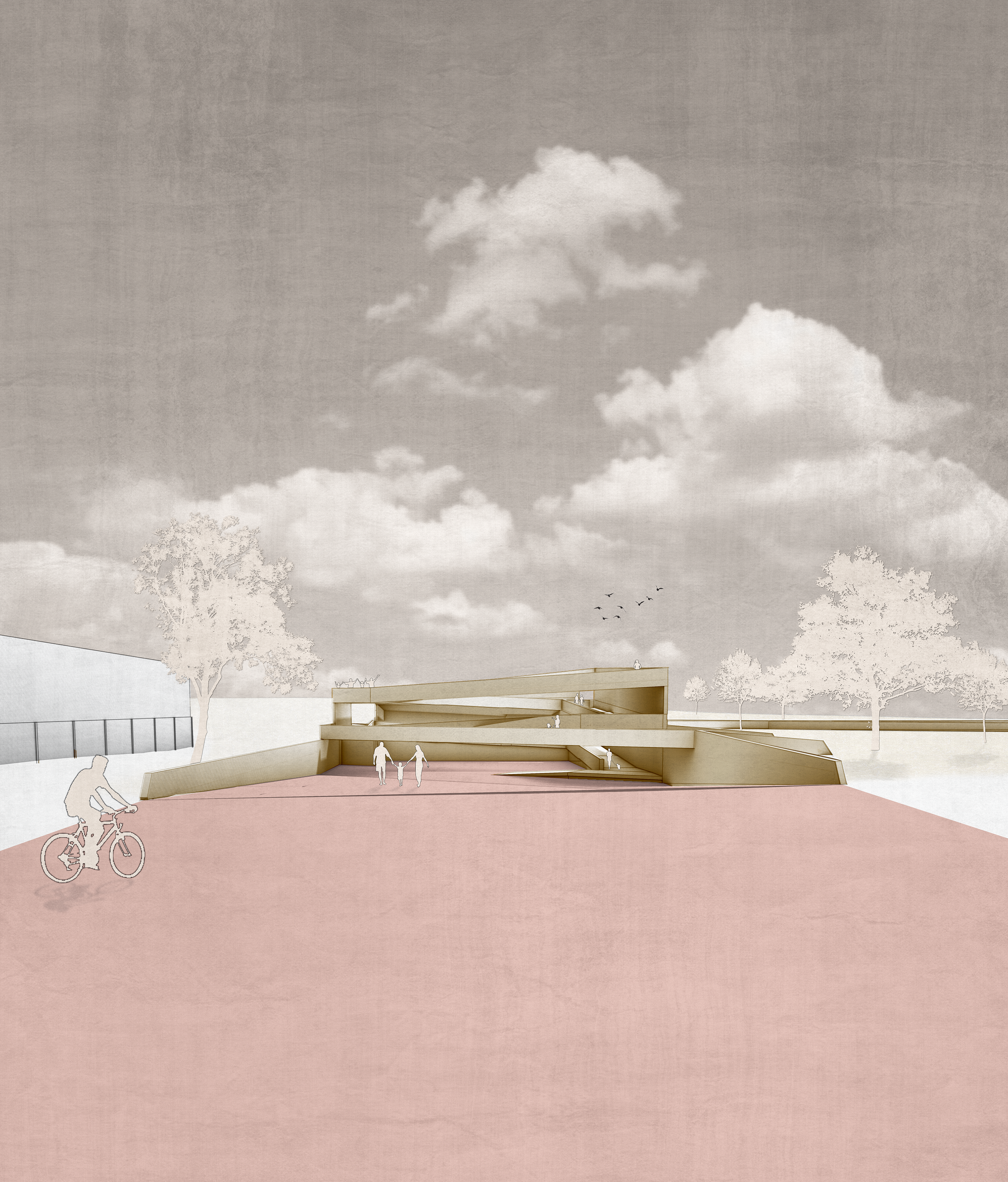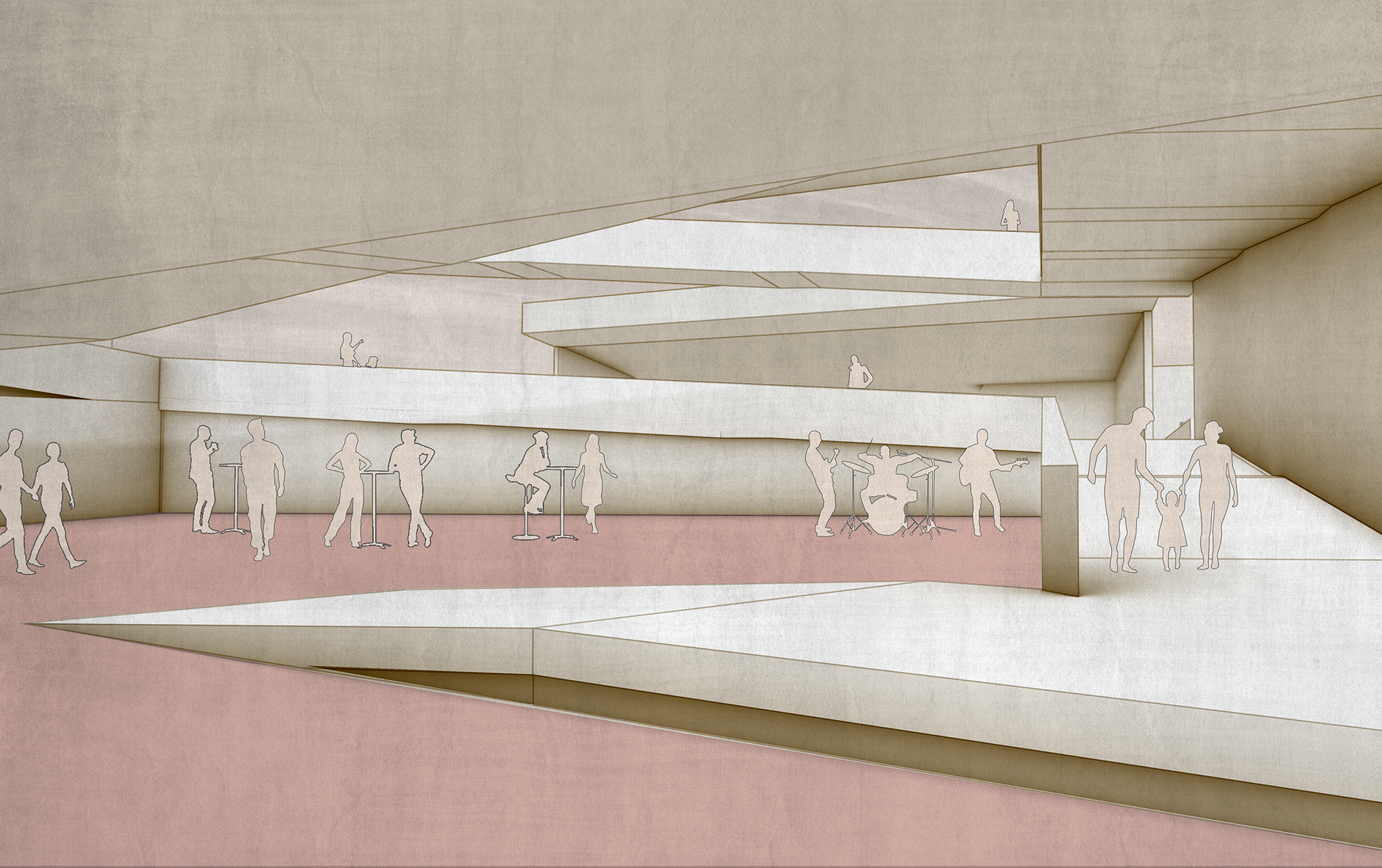Utilising key alignments adjacent to the site to create an overlapping, intersecting pattern which is pushed, lifted, carved, and tilted, the project seeks to create a new moment of encounter or pause in the urban fabric of Civic.
Using depressed planes and elevated planes to create a sectional groundscape, the alignments begin to be manifest in the built form. Pattern forms boundary and edge. It also informs different spaces, from indoor gathering under a protective soaring roof plane, to an open air and permeable undercroft defined by the dynamic nature of movement and circulation on the ramp system.
Using depressed planes and elevated planes to create a sectional groundscape, the alignments begin to be manifest in the built form. Pattern forms boundary and edge. It also informs different spaces, from indoor gathering under a protective soaring roof plane, to an open air and permeable undercroft defined by the dynamic nature of movement and circulation on the ramp system.


